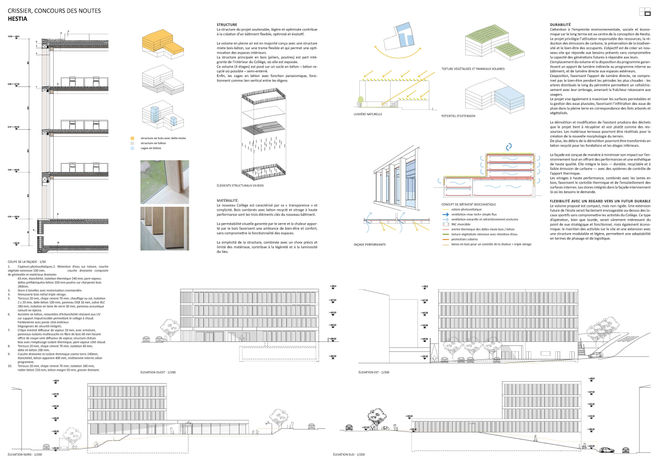Les Noutes school site
New school site with primary school, after-school and sport facilities.
The Noutes School site in Crissier is at the heart of a complex and varied urban landscape that calls for reflection on its central role in the district.
Its location, between a dense matrix to the southeast and a greener, low-density neighbourhood to the north, gives the Collège site a role as mediator and link between such different urban languages. In addition, the key flows in the district define boundaries, requiring reflection on the site's mission in the wider neighbourhood.
A PLACE OF PROTECTION AND OPENNESS
In response to the complexity of the site, the project assumes the role of the new heart of the district. The choice of Hestia, the goddess of sacred fire and hearth, as the project's name, is indicative of this central role: a place of welcome and protection for the children who will be welcomed by the buildings, but also of openness to the outside world and the neighbourhood, who will be able to escape and enjoy the outdoor spaces and community infrastructures.
This is reflected in the morphology chosen for the school site: a slight downward slope towards the building creates a cocoon-like environment, protected from the main traffic flows, while gentle, fluid ramps ensure 360-degree connections with the neighbourhood.
ACCESS AND FLOW
Access to the site and to the building further underline this commitment to permeability. Although the main accesses to the program require proximity to the main Rue des Alpes axis, Chemin des Noutes is not relegated to the role of a service road: a second access to the school and sports facilities ensures accessibility to the entire Collège program.
Depending on the time of day, access routes are adapted to the needs of users, minimizing conflicts.
During school time, the priority is to guarantee the safety of children, regardless of their means of transport (public or private) or direction of travel: the building's position set back from Rue des Alpes creates a "green" safety buffer zone that ensures this protection. In addition, a hierarchy of parking and drop-off spaces along the perimeter ensures that traffic flows smoothly.
Outside of the school time, the same site access roads are used as paths to reach the green heart and sports facilities.
GREEN HEART
The new school is in direct symbiosis with its outdoor space, which, with its morphology, not only accompanies the flow of traffic, but also contributes to the creation of a protected area. The planted and treed areas are explicitly placed along the perimeter to contribute, with the new morphology of the site, to securing the courtyard. They form a permeable green filter to protect the site, within which activities can take place in complete tranquillity.
POROSITY
The permeability of Hestia and its openings to the neighbourhood are tangible at every scale.
EXTERNAL CONNECTIVITY
The visual openness of the site makes it both visually and physically accessible, and the new paths provide a genuine urban link.
The new path to the south not only maintains a pleasant distance between the buildings, but also guarantees a direct link between Chemin des Noutes and Rue des Alpes: a genuine new neighbourhood path.
Similarly, the ramps, staircases and paths distributed around the site reinforce the connections between the zones.
INTERNAL - EXTERNAL CONNECTIVITY
Permeability doesn't stop at the exterior: the neighborhood "enters" the building, "crosses" it and makes Hestia the fulcrum of this new neighborhood connectivity.
The two entrances to the school --- on the first floor and lower first floor --- physically and visually link two different neighbourhood realities.
The same principle applies to the sports facilities, accessible on two levels and from opposite sides of the site.
INTERNAL CONNECTIVITY
Hestia is keen to optimize and facilitate links between different, yet complementary, programs. Not only is access to the UAPE possible from the school on the first floor, but the sports facilities are also accessible from the interior, with a pathway taking schoolchildren directly to the changing rooms.
What's more, the distribution of the internal program, although optimized, does not impact the indoor-outdoor link on the upper floors. The distribution corridors take the form of visual cones that cross the building, creating zones of view and openness.
PROGRAM
Compactness and optimization on the one hand, connectivity and user-friendliness on the other, these are the concepts that guided the choices made for the layout of the Hestia program.
The program's various functions are clearly distinguished in compact volumes, yet interconnected and accessible from the outside.
In addition, the flexibility of the layout ensures efficient use of space, as well as flexibility for future developments.
The first floor is occupied by the more "public" functions: the UAPE in connection with the outdoor facilities, the school reception area, and the sports facilities with the rhythmic room.
Moving upwards, the upper three floors are occupied by the school: around the compact circulation core are distributed the service rooms, leaving the rest of the surface available for classrooms and main rooms.
The lower, semi-underground first floor houses two areas: the technical area to the northeast, with direct access from the outside for deliveries and technical access, and the sports infrastructure area. The latter includes ancillary facilities (changing rooms, WCs, storage, etc.) and the double-height practice area, which provides a visual link with the ground-floor program.





